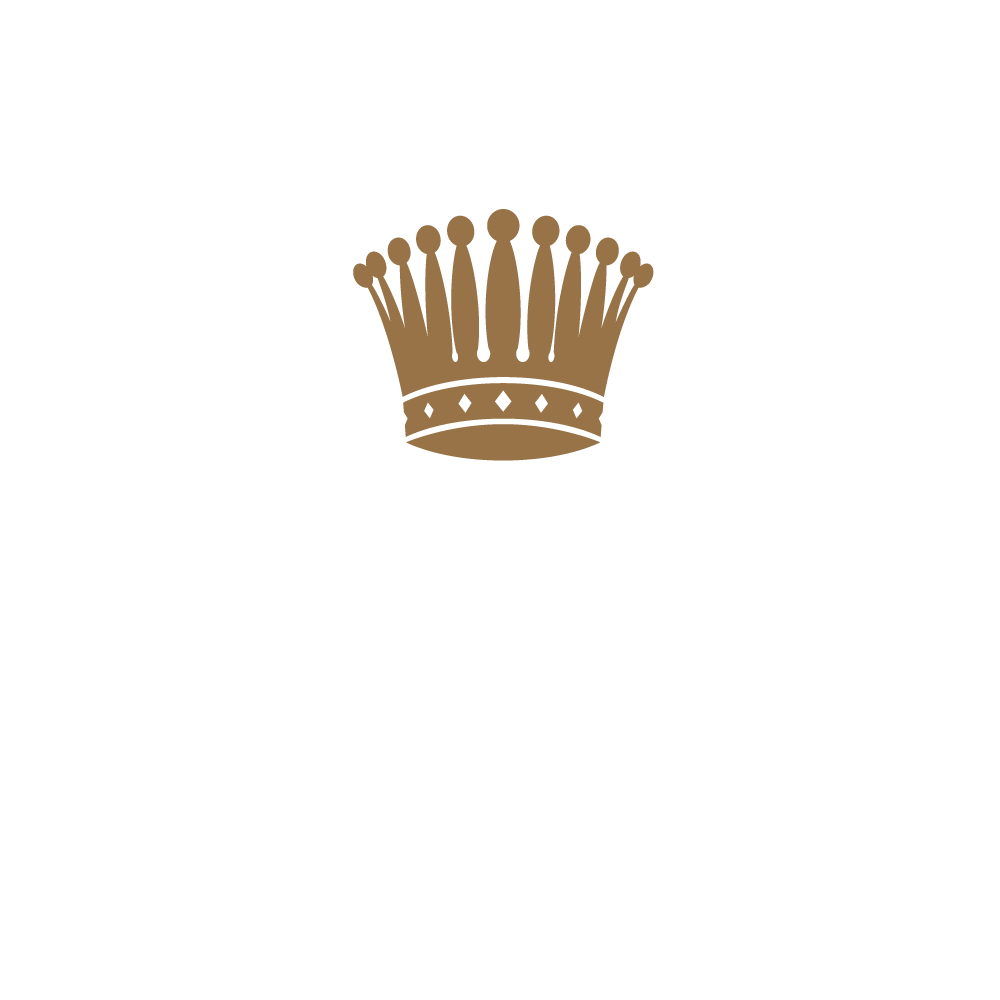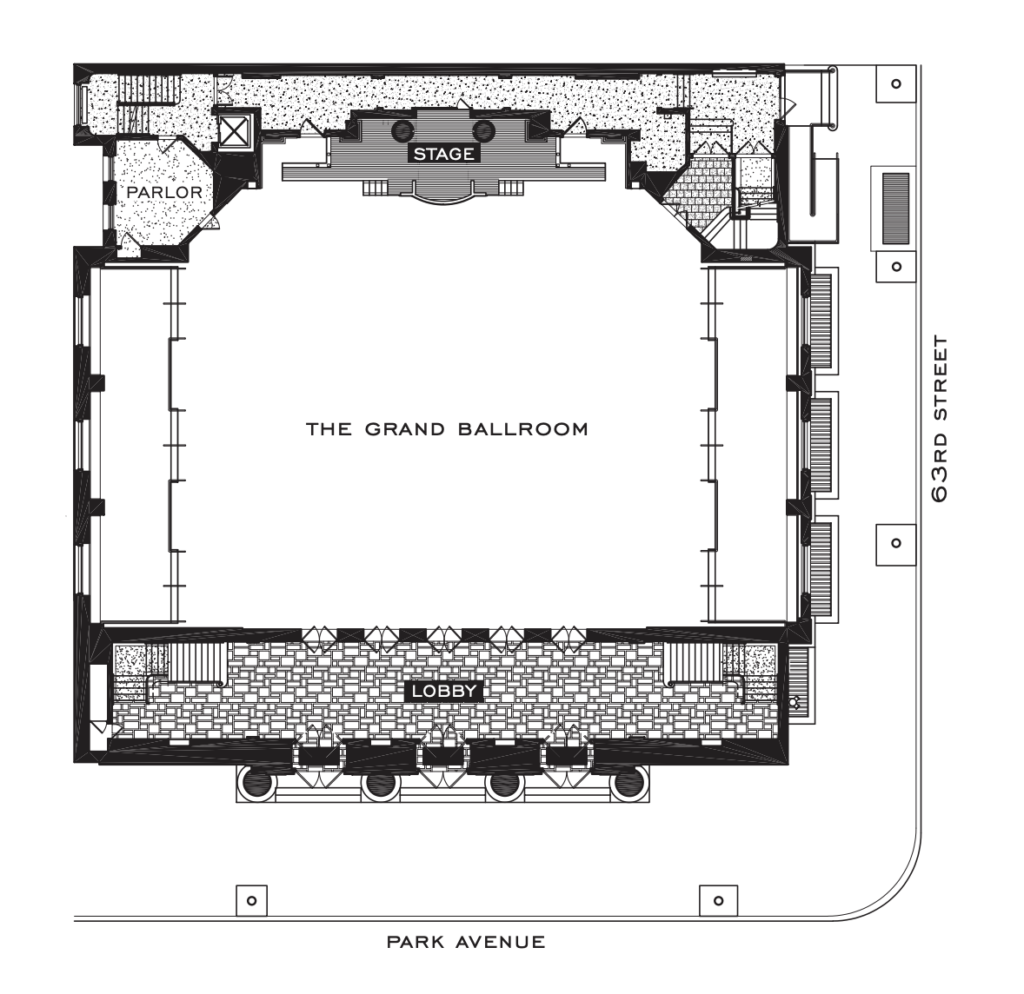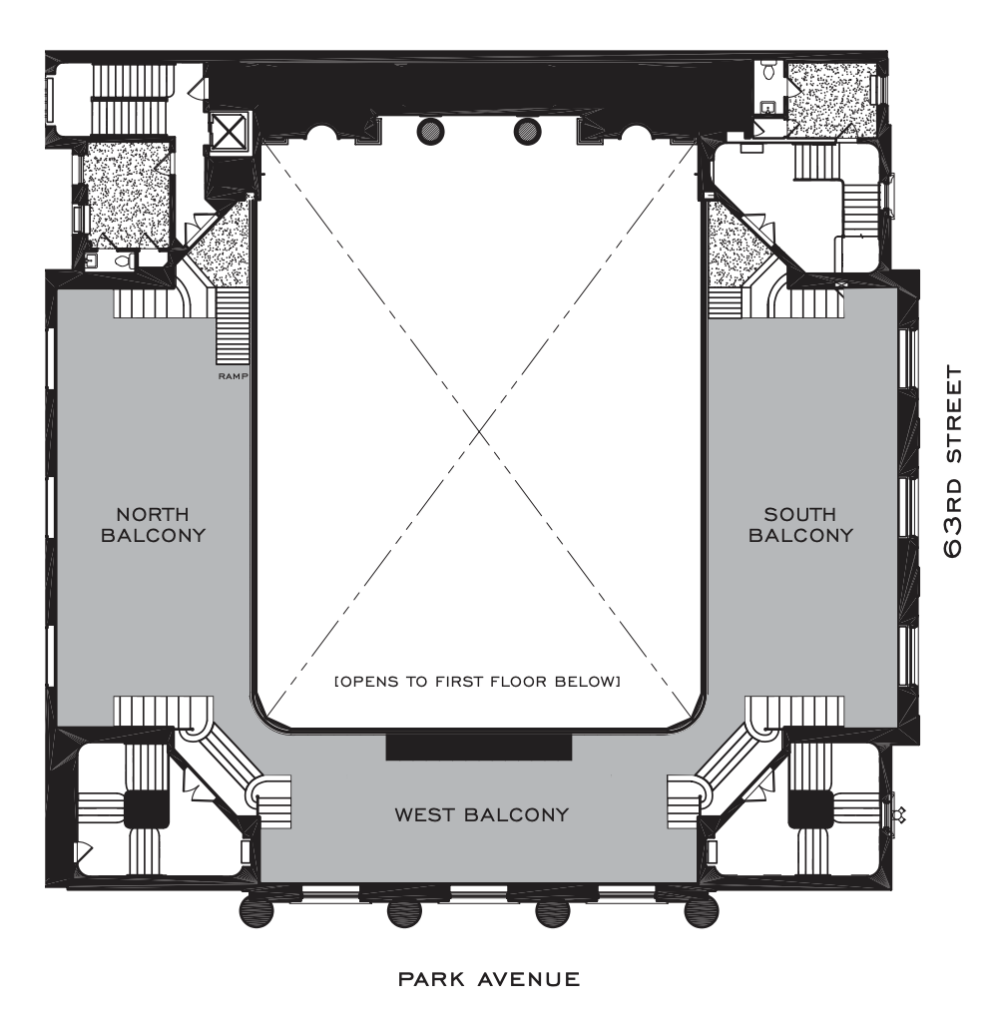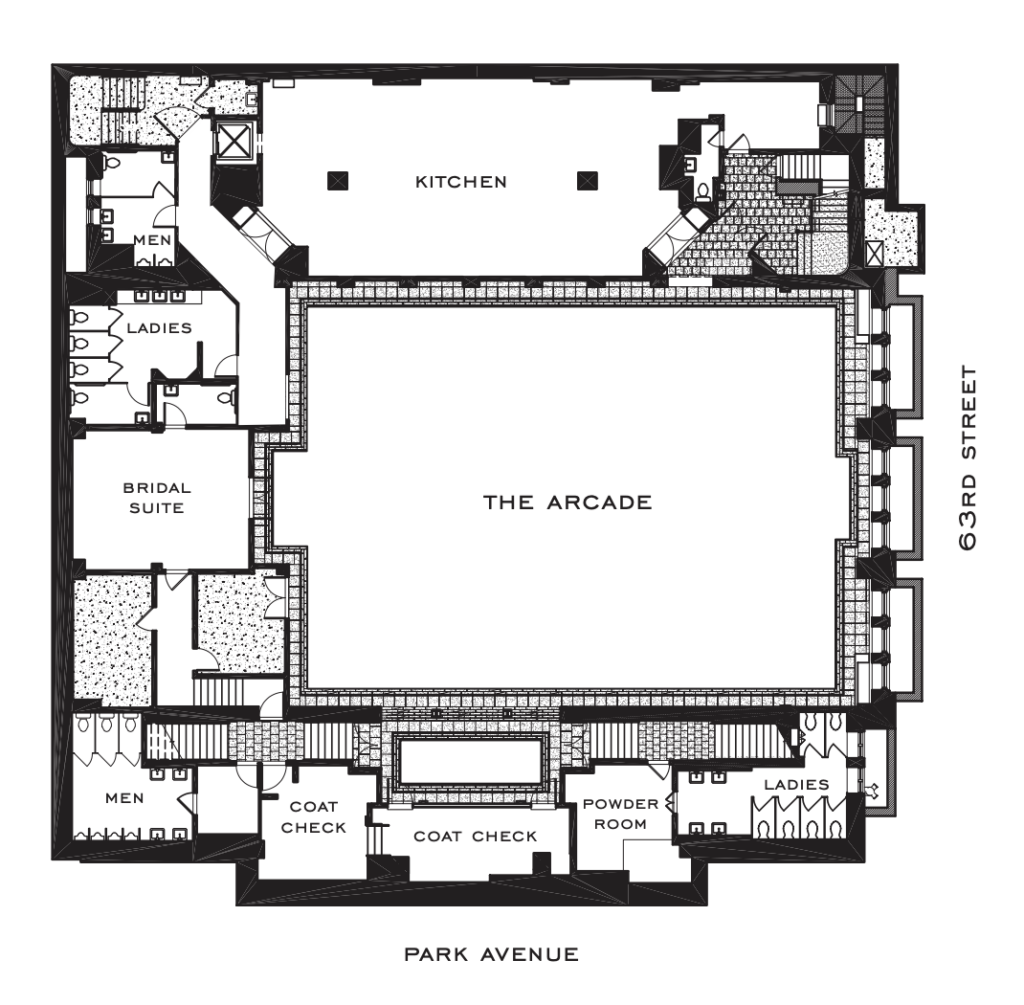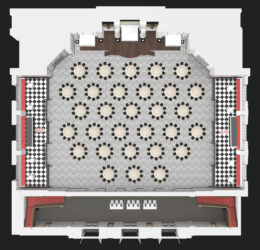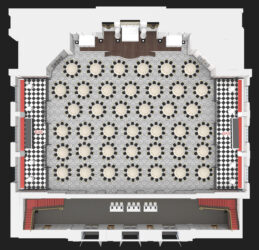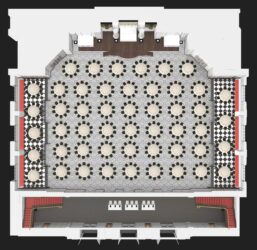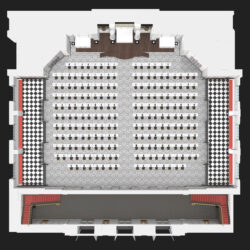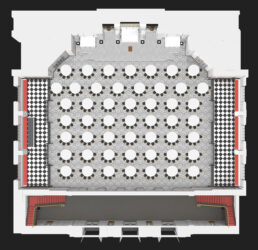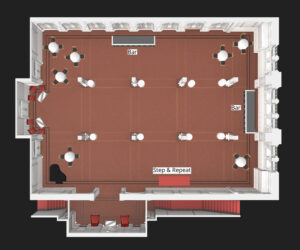583 PARK AVENUE is unusually versatile in its ability to accommodate any style event.
Seating arrangements
click image to enter 3D visualization
Seating for 300 Guests
Seating for 400 Guests
Seating for 500 Guests
Classroom for 210 Guests
3/4 Round Tables for 300 Guests
Arcade Reception
Click Below to find out more about our spaces
Virtual Tour
Please join us on a virtual tour of our spacious event space. Take a moment to explore our timeless New York event venue using your mouse. Click to advance, or click and drag to change your view. Click on the "View on Google Maps" to tour in full screen.
Enjoy a fullscreen view here.
Contact an Event Coordinator
Interested in hosting your nonprofit event or fundraiser at 583 Park Avenue? Please complete the form below and one of our event coordinators will contact you shortly.
583 PARK AVENUE, New York, NY 10065 | 212.583.7200 | [email protected]







